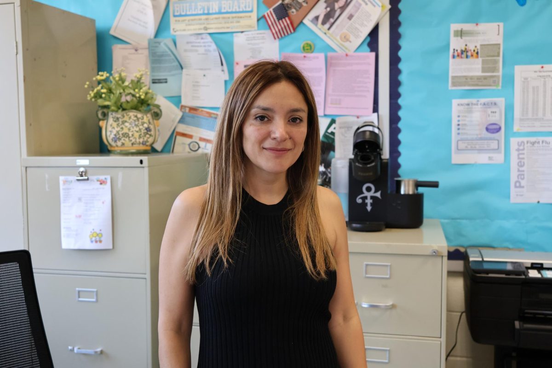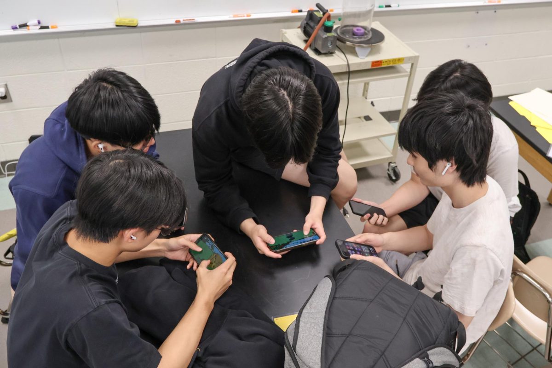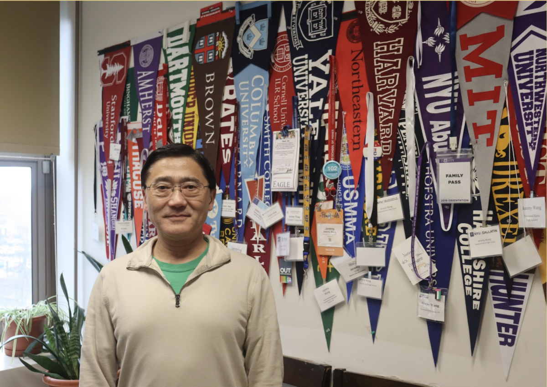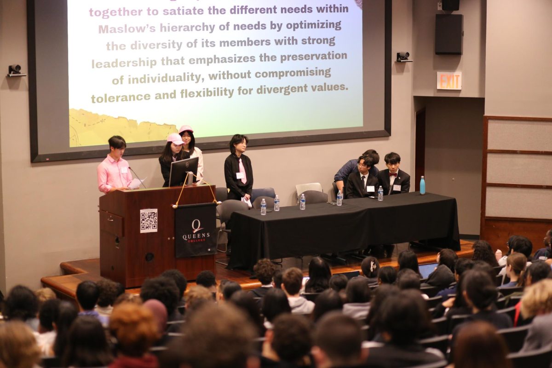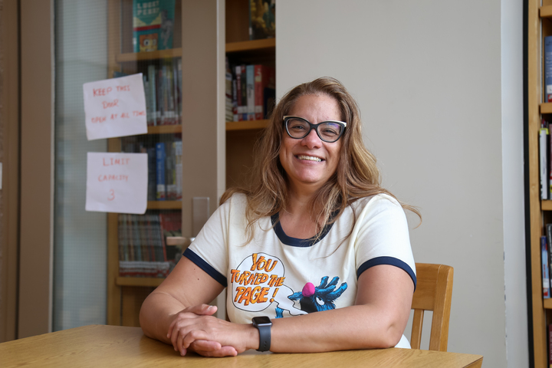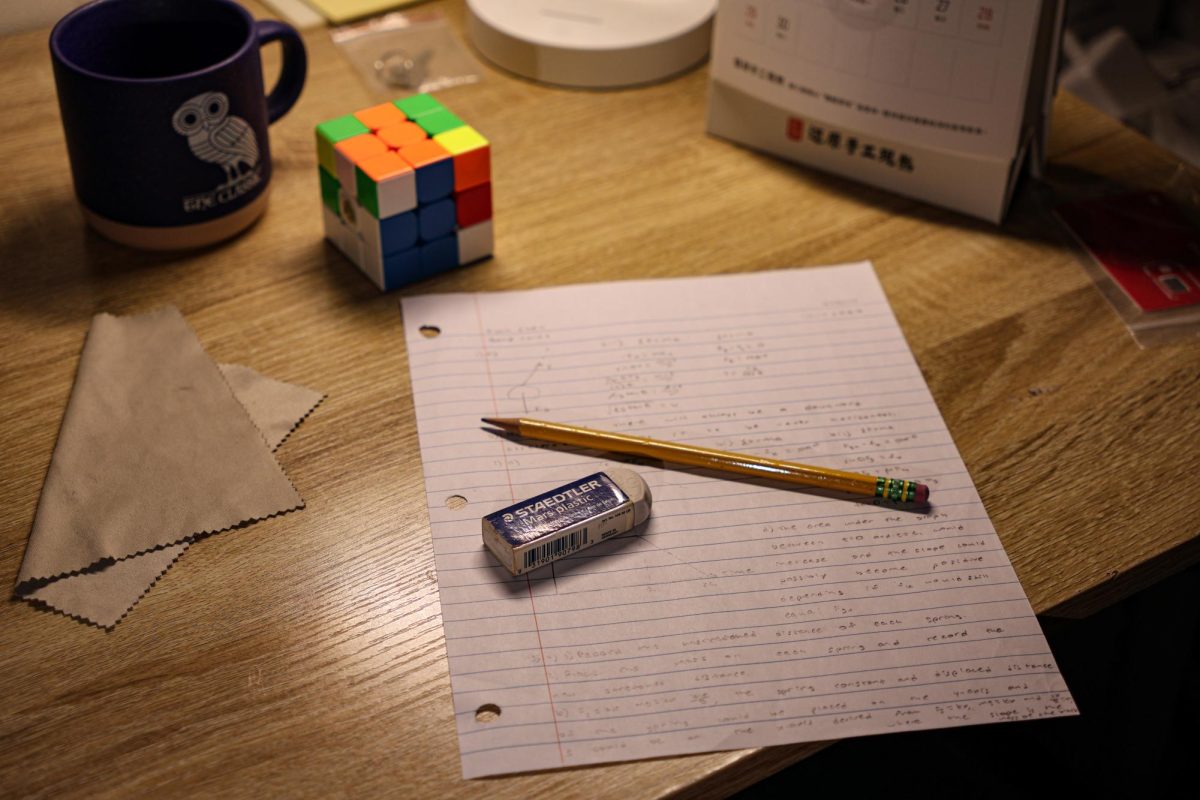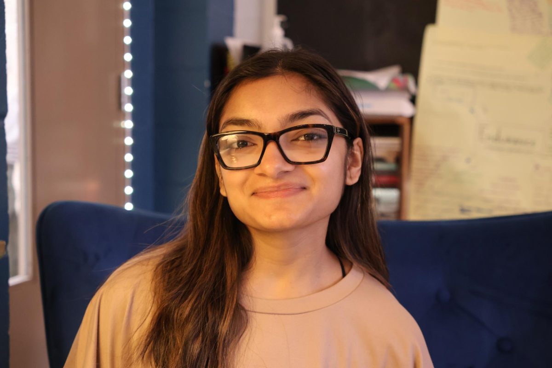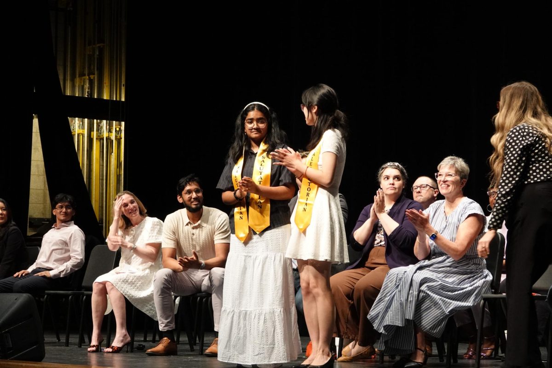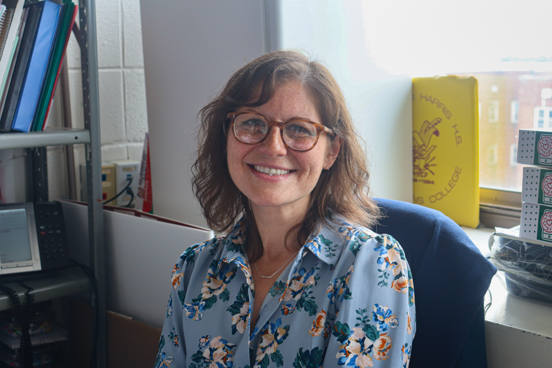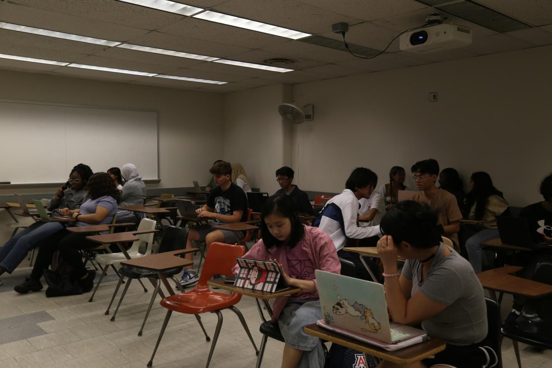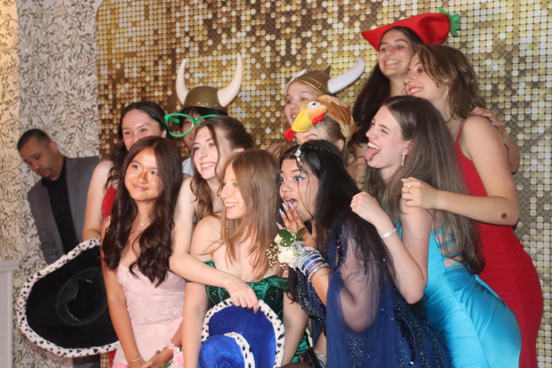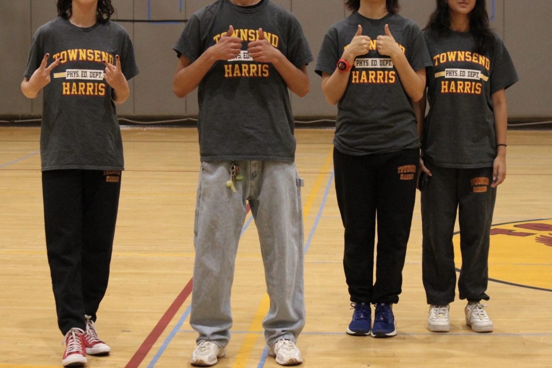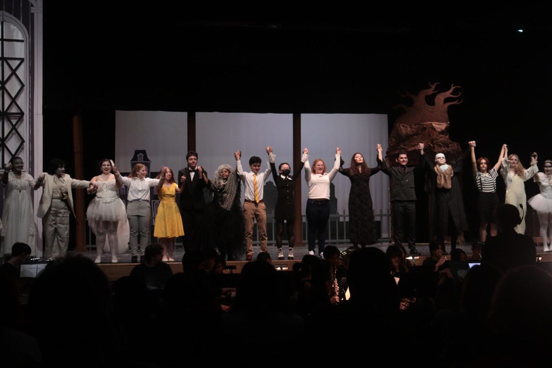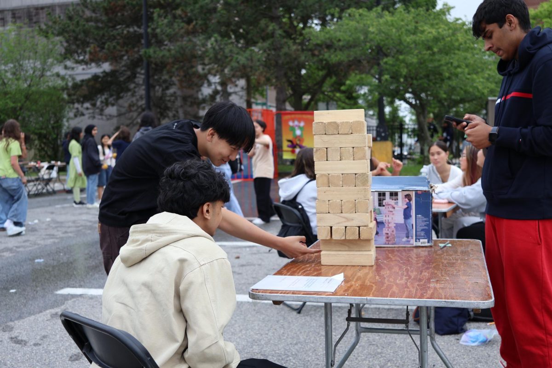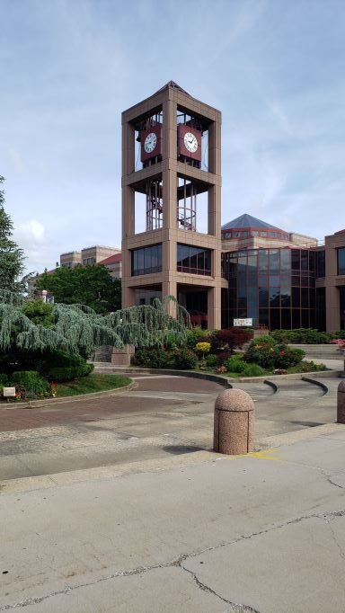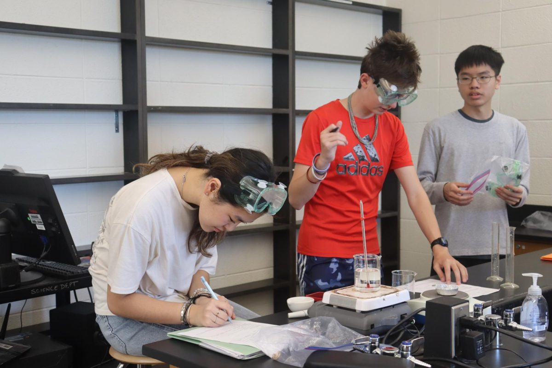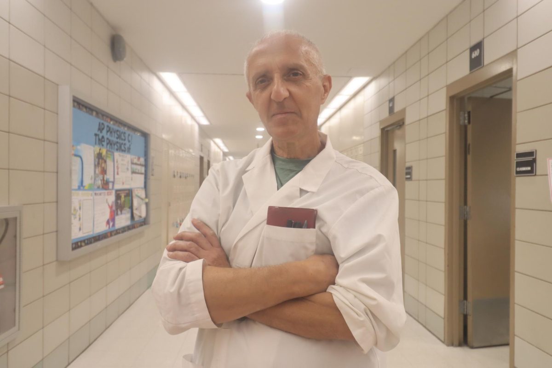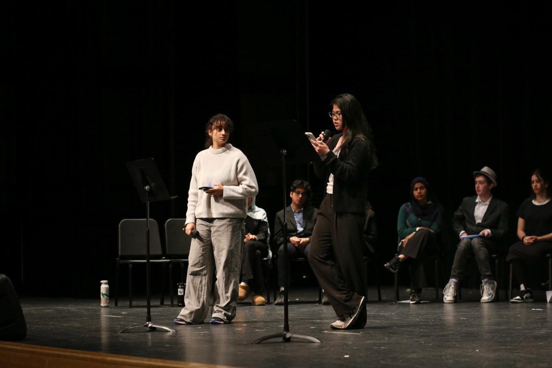
Following a room change request from the PS 255 administration, the use of various rooms throughout the school building shifted around this past fall, leaving both students and staff to adjust to the new layout as the semester progresses.
Both the first and third floors saw the most room changes, with the deans’ offices being moved from the third floor down to the first floor, and the Student Union office being moved from 115 to 334, merging with the senior lounge.
Assistant Principal of Organization Ellen Fee said the changes began when PS 255, a District 75 school that previously used room 412 as their classroom, requested a room change as they were “looking for small offices or a different type of space” in the building.
“I had my classroom in room 412 for about 20 years, so the move to room 115 is definitely different, and I am getting used to our new location,” said Coach and PS 255 teacher Matthew Curiale. “My administration was looking for some more space, which room 115 provides. Our students receive many related services (speech, occupational therapy, counseling) and the offices in room 115 provide space to work with the students.”
Prior to this change, 115 acted as both a history classroom and the SU room. Now the SU has had to merge with the senior lounge in room 334.
“Our old room, 115, was a bigger space, and it was easier to sell Student Union cards and maneuver around the school, especially because the third floor gets crowded a lot of the time,” said Freshman-Sophomore Class Co-President Jordana Lo, mentioning that room 334 being both the SU room and the senior lounge has created an “additional burden” when discussing school plans by adding to a more “chaotic atmosphere.”
Senior Vivian Oksenhendler said that before she transferred into a class during band 7, she “was looking forward to being able to eat with [her] friends [in the lounge] because the senior hallway definitely gets crowded.”
“The SU has become an integral part of the social culture of the school. Mixed with the importance of the senior year business, having the opportunity to be more centrally located made sense,” said Senior Advisor and History teacher Blayne Gelbman, who previously taught classes and advised the SU in room 115.
Similarly, SU Vice President and senior Anastasia Gonidelis said that she does “prefer the fact that more of the senior class is on [the third] floor, so it can be easier to communicate with seniors in person as they are very close to the office.”
Since the deans had their office in the senior lounge previously, there are now two floors that separate the deans from the school administration.
Ms. Fee said that following the change, radios are being used to communicate much more often, something that she has wanted to be able to do “better.”
“Despite being on different floors [from the administration], communication is effectively maintained through walkie-talkies, cell phone exchanges, and emails, ensuring that everyone stays connected when needed,” said Dean and AP Government teacher Charlene Levi.
Ms. Fee noted that when THHS moved to its current building in 1994, the deans were originally on the first floor, where they stayed for 25 years.
Ms. Levi said that the “new” office’s lack of windows and ventilation is “not ideal,” adding however that this has offered even “more privacy for students discussing personal matters with the dean.”
“Space is at a premium at Townsend Harris, and we are always trying to be creative with how we use our space and what the best utilization of the space would be,” said Ms. Fee.
Mr. Gelbman said, “In the end, the space isn’t yours; it’s the schools, and due to that, we adjust based on the needs of the school community.”

